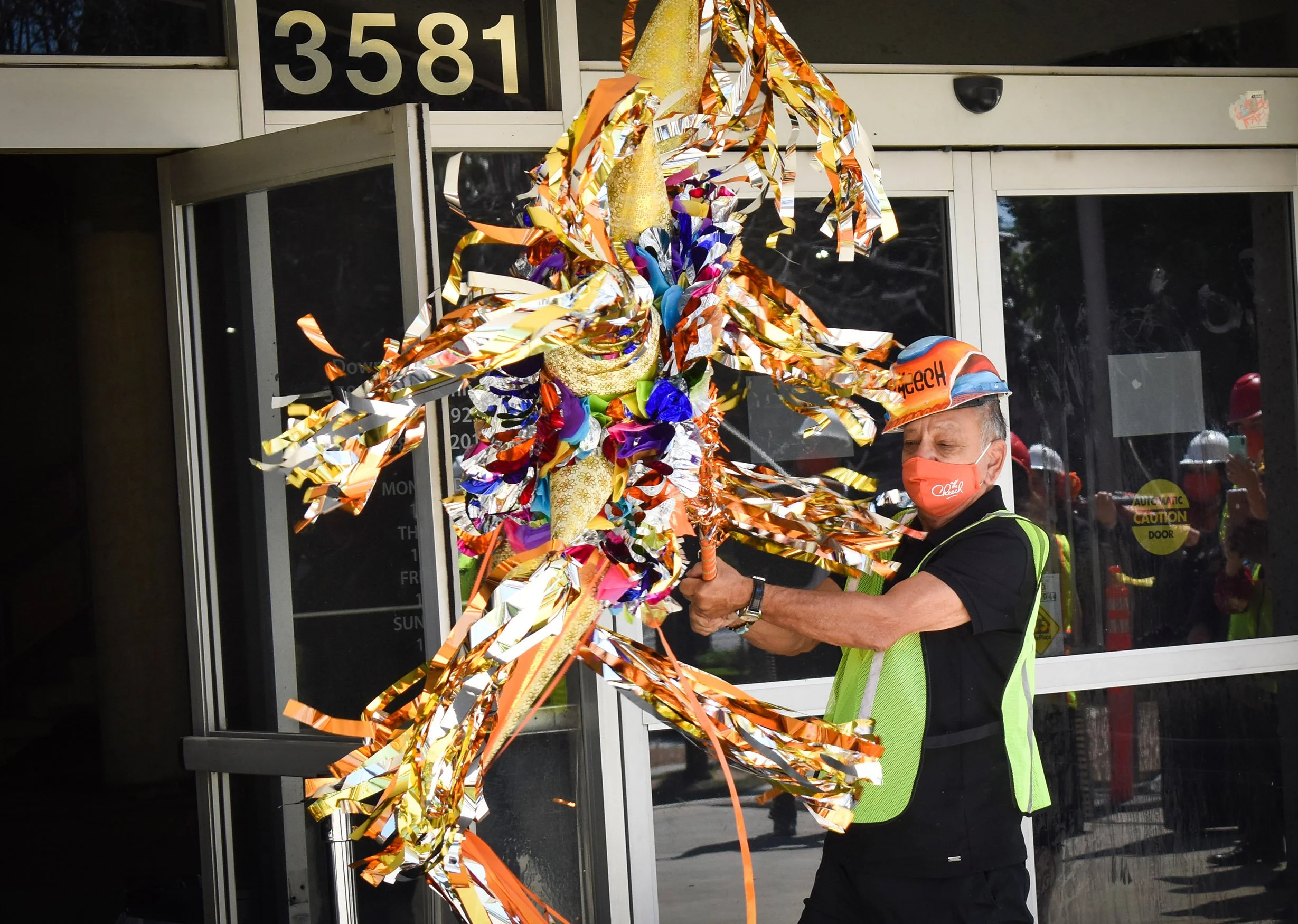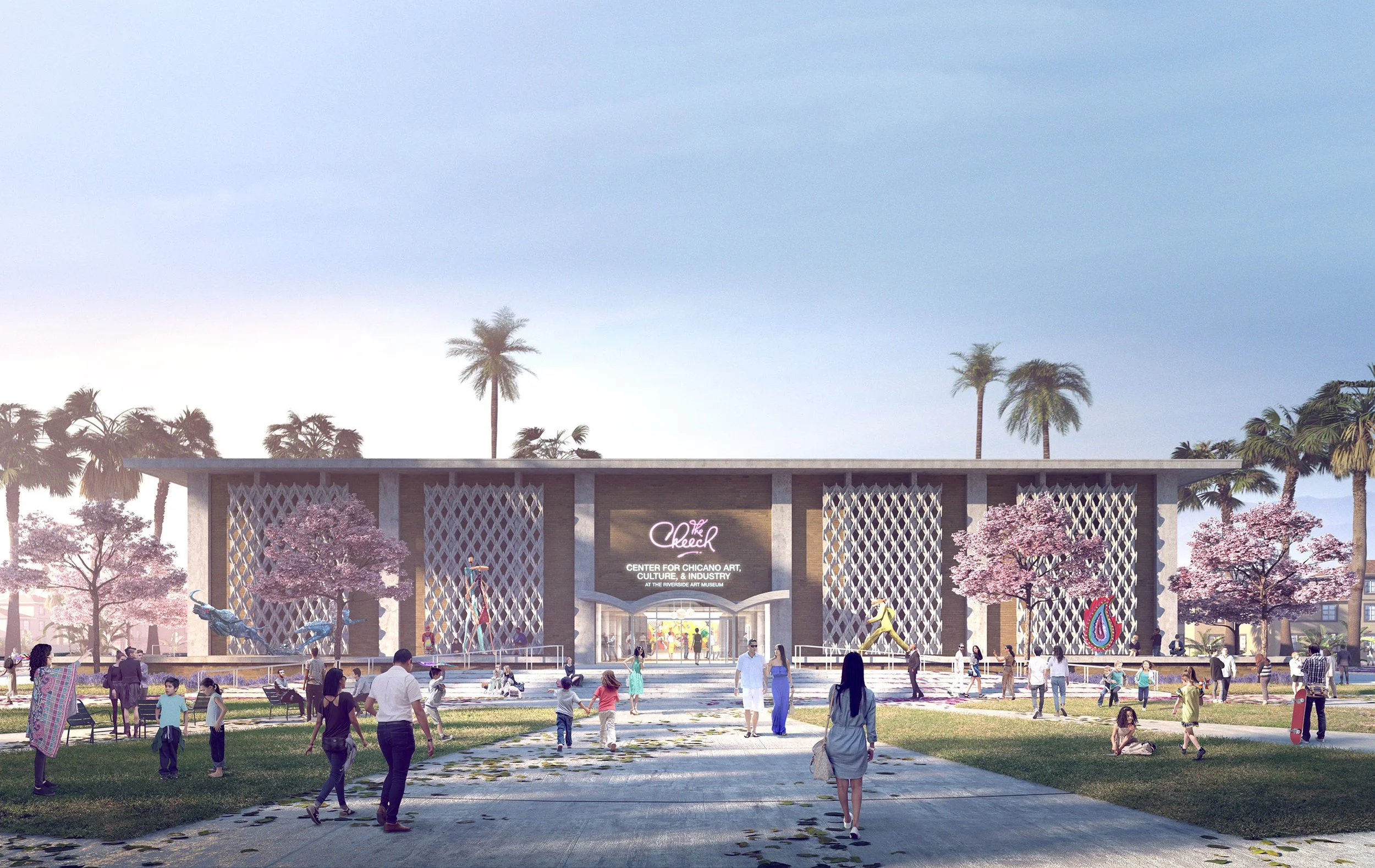The Zócalo Design Concept at the Cheech Marin Center for Chicano Art and Culture
Originally published by WHY Architecture
As construction starts on The Cheech Marin Center for Chicano Art & Culture, we explain why we’ve designed the site as an open, continuous Zócalo…
The groundbreaking ceremony at The Cheech was suitably marked by Cheech Marin squaring up to a Cheech-themed, star-shaped piñata, accompanied by the singing of The Mariachi Divas.
The Mayor of Riverside, Patricia Lock Dawson, may have been in attendance, but the mood was far from formal. That’s in keeping with the spirit of the project as a whole: a historic New Formalist library (c.1964), reimagined to make way for Cheech Marin’s expansive collection of Chicano art.
The collection features over 700 paintings, drawings, photographs, and sculptures by artists including Patssi Valdez, Sandy Rodriguez, Carlos Almaraz, Frank Romero, and Gilbert “Magú” Luján. This is art which celebrates and provokes – art intended to be lived with, not just looked at.
Our goal was to design a space where the power of these works could play out. Not a pristine white-box gallery, but a playground for art where visitors will be free to explore, relax, create, connect – to be whoever they need to be.
We often talk of museums and galleries as “the front porch of the city,” but the design of The Cheech demanded something different. The building and the site are envisaged as an open ZÓCALO: a plaza or town square where communities gather and make the place their own.
The idea of the Zócalo is cultural as much as spatial. It’s not just a default marker of an urban center, a plaza bordered by civic buildings and identified on a tourist map by an architectural icon. In Mexico, the Zócalo is a place of spontaneity and exchange. It invites entrepreneurship, festivals, protests, processions – ad-hoc creativity of all kinds, as people come together, draw apart, make things, break things. It’s a circulation space which is perfectly unprogrammed and ripe for hackability.
In the US, cities don’t typically allow for a Zócalo – at least not as it’s experienced in Mexico. But, as Mexican Americans know all too well: if the built environment doesn’t provide, it’s up to the community to make it happen. Streets, back yards, parking lots – with the right people, music, food, anywhere can become a Zócalo. Even a Mid-Century Modern former library.
The challenge: how to transform the compressed, introverted, but much-loved space of Riverside’s Main Library into a building which expresses all the extroversion of a thriving town square? As Cheech himself put it, the building had to have sabor – flavor, vitality, a sense of radical hospitality. That’s one way to describe the art in the collection, but it’s a different matter to design spaces which act as a palate cleanser while also being striking in their own right.
Working with architects Page & Turnbull, specialists in historic preservation, we took an Acupuncture Architecture approach to revealing the essential elements of the structure, celebrating the integral use of concrete, brick, and stainless steel. The lowered ceiling of the central foyer was removed to create a soaring double-height space opening to the upper galleries – a work of lenticular art by the De La Torre brothers links the two levels, acting as a central, dynamic core for the building as a whole.
In a Zócalo, that space might be marked by a fountain or a monument, surrounded by restaurants and ad-hoc vendors. At The Cheech, an open café and gift-shop invite visitors to linger and relax – art in the open galleries invites further exploration, but you could just as well stay in the central lobby and watch the world go by.
Likewise, the outdoor spaces of The Cheech are designed as a continuous flow of the Zócalo: spaces which can host anything from outdoor sculpture, to lowrider shows, to quinceañeras. The expressive façade of the building is the perfect backdrop for impromptu celebrations and performances of all kinds – a hybrid of form and informality, where life itself is art.
The design language of the Zócalo is all about turning The Cheech inside out, and inviting the world in. Our team couldn’t have designed the spaces without the input of artists, activists, and local residents, who shared their hopes for the building and key features they wanted to see – whether details like installing outlets on the steps for anyone to set up an amp, or preserving the library’s characteristic wood and steel staircase. Residents who remembered learning to read at the library would return in search of new narratives, new ways of making and being.
Ultimately, the measure of a Zócalo is not its form, but what it allows for: the events, relationships, and creative experiments which play out in its spaces. The new life of the building started with Cheech, a piñata, and a video audience. And when The Cheech opens in 2022, we’re looking forward to seeing life get louder, brighter – and experienced together.
Originally published by WHY Architecture


